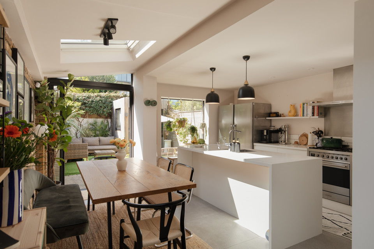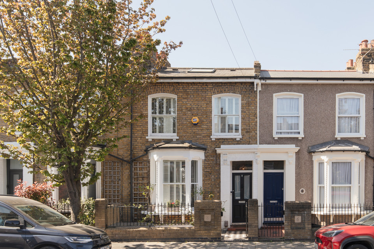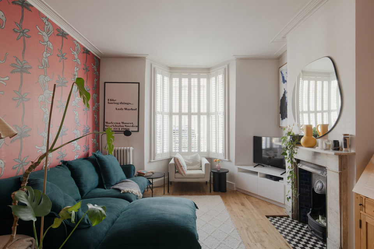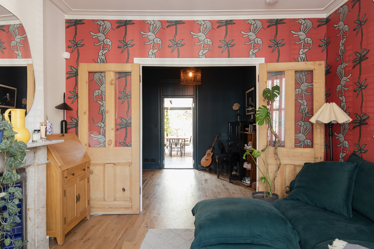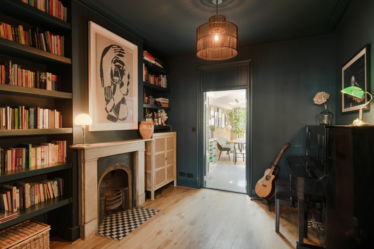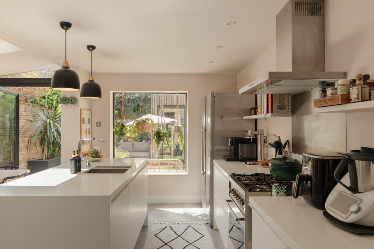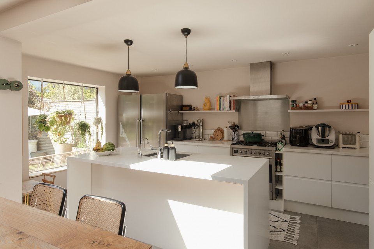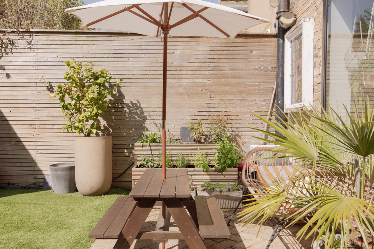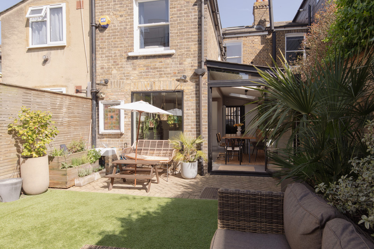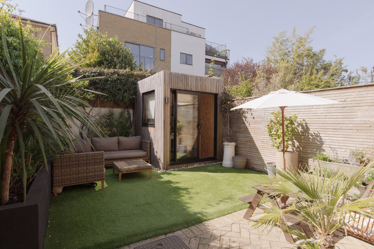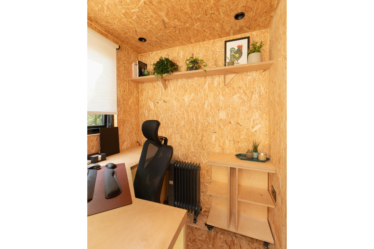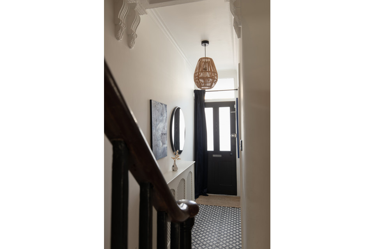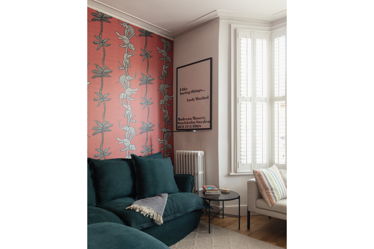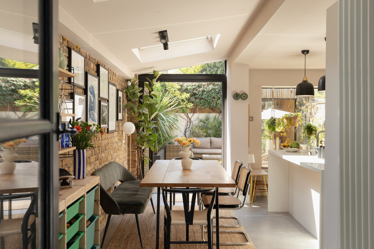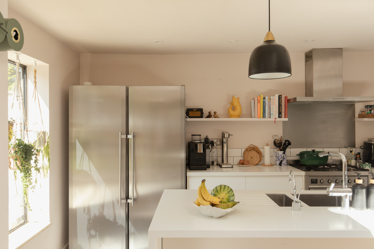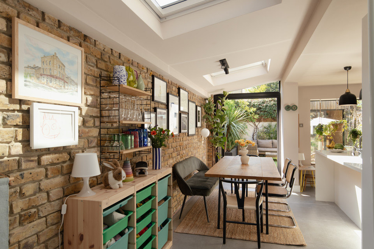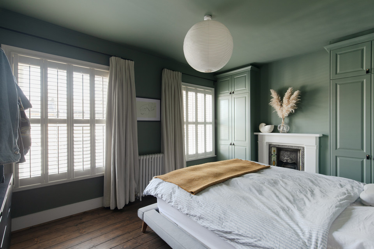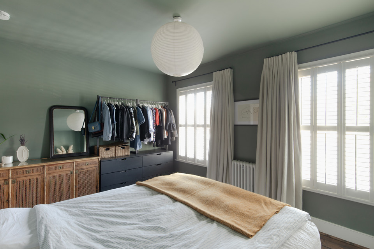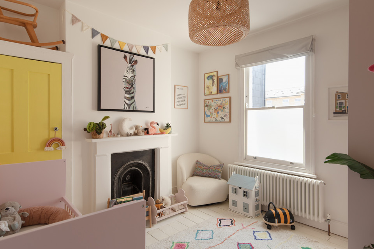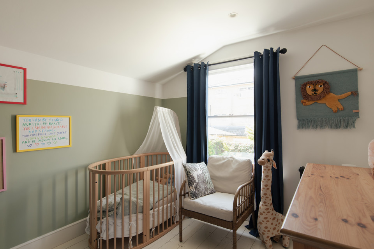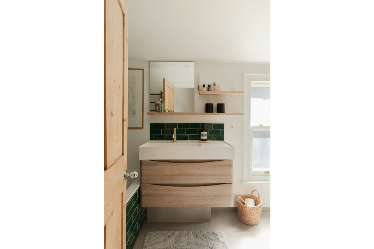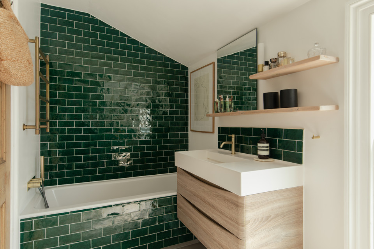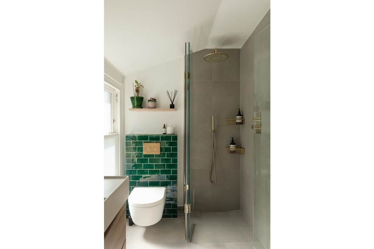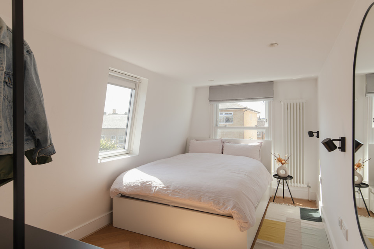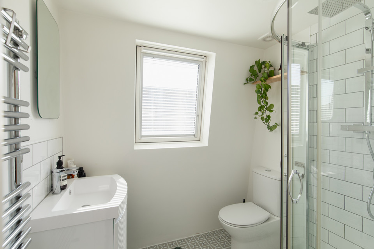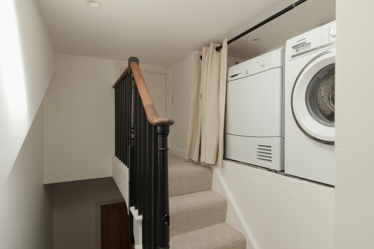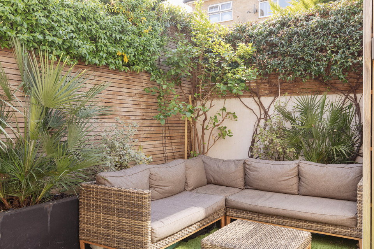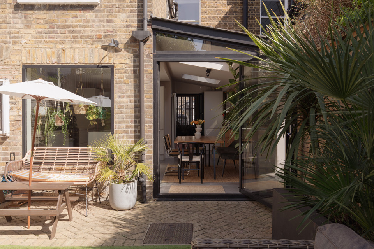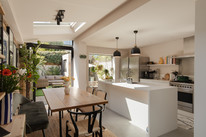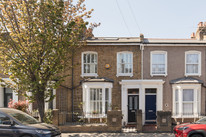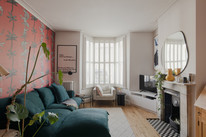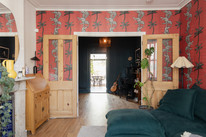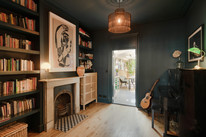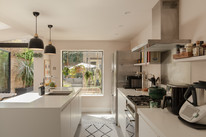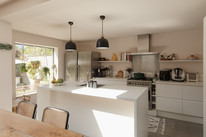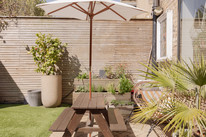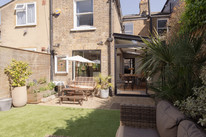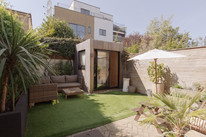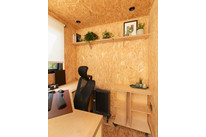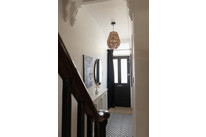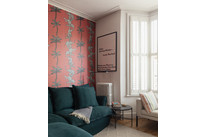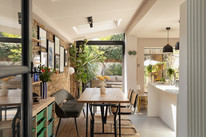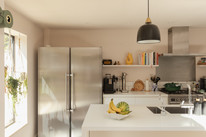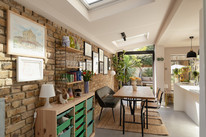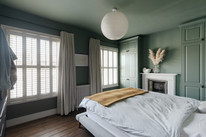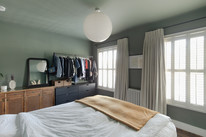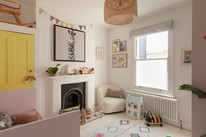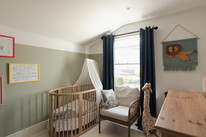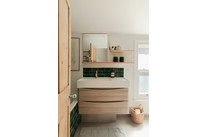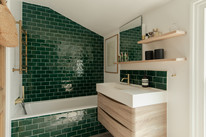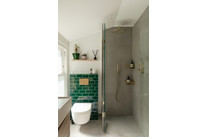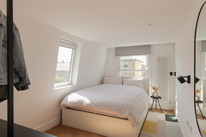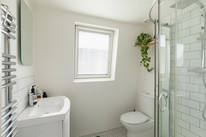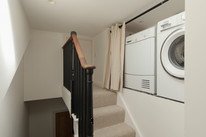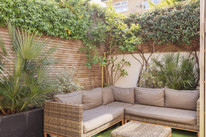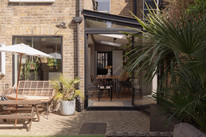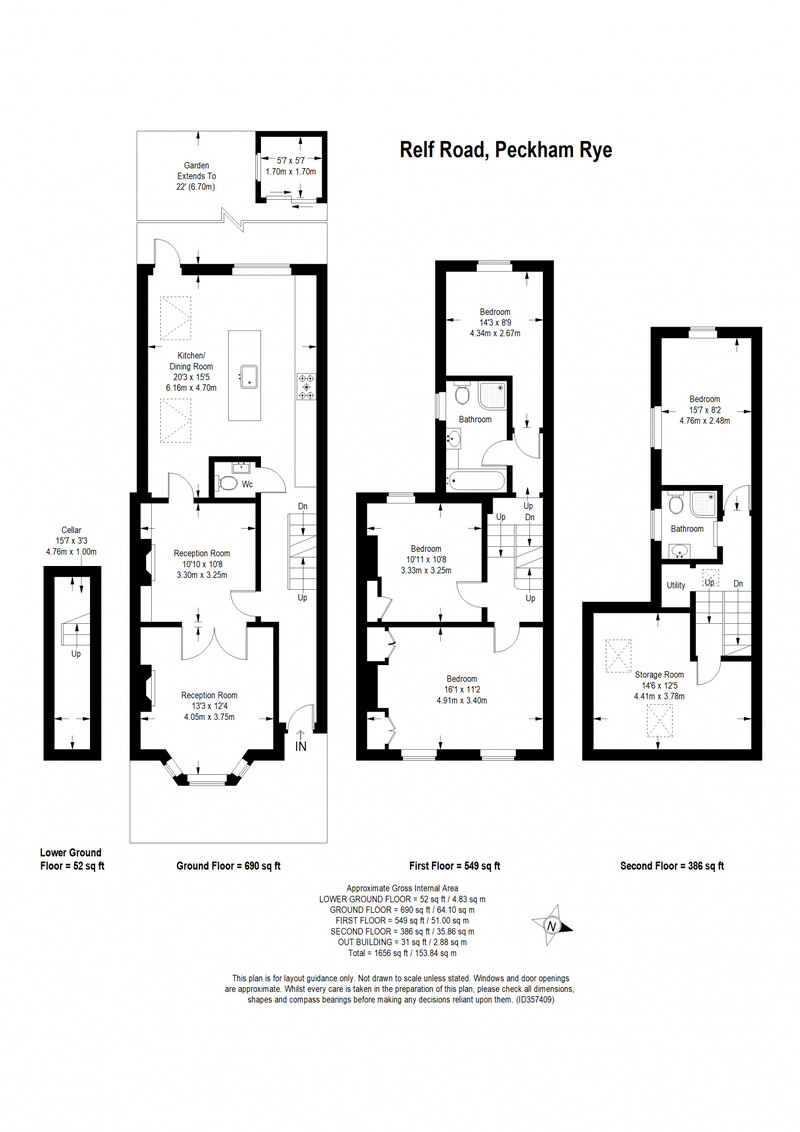Relf Road, Peckham Rye
£1,450,000
Big, beautifully-presented and extended four double bed, two bath Victorian bay-fronted terraced house, with bonus features which include a garden studio/office, a dedicated utility area, and a generous and accessible storage room at the top of the house.
Pleasingly, this handsome home is being sold with no onward chain.
The property’s orientation is east to the front and west to the back, so you have loads of light throughout the house, throughout the day. The garden gets great afternoon sun.
The location? Is a pretty residential street, a mere five minute walk from both Bellenden Road and Peckham Rye Station. There is permit-parking on the street for residents.
A neat walled front garden with tiled path sets you back from the pavement. From your entrance hall, turn left into your traditional double-reception. The front room is over 13 feet by over 12 feet. The rear room is over 10 feet each way. Wooden doors (with glazed upper panels) mean you can divide or unite the spaces as occasion or mood requires. Both rooms have attractive fireplaces with marble-surrounds. Custom-made shutters feature to the front bay.
Access your main family/entertaining room (your fab kitchen/dining room onto the garden) - via reception two, or from the foot of the hall (here you’ll find a neat guest w.c.). This is a dreamy size at over 20 feet by over 15 feet, with loads of glazing above and onto the garden, and exposed brick detail. A central island looks and works great. Modern kitchen units and large profile floor tiles further impress.
Arriving by cool pivot-door, your sunny part-walled garden is city-style and low-maintenance, with paved and faux-lawned areas, and fixed planters. The timber-clad garden studio is a positively perfect spot for home workers or hobbyists. This has power of course.
Up the stairs and from your half-landing, you have your first double bedroom at the rear of the house. Next door is a full and sash-windowed bathroom, with high-end sanitary ware and fittings, glossy green ceramic wall tiles, and an independent walk-in shower.
From the landing proper, bedroom two sits to your right (we like the feature fireplace here plus painted boards to the floor and original alcove cupboard in a pretty yellow). Then across the front of the house you have your large principal bedroom - of over 16 feet by over 11 feet, with built-in closets to the alcoves either side of another feature fireplace.
Floor two delivers a sleek modern shower room (with metro-tiling and a heated towel radiator) and your fourth and final bedroom; this one is double-aspect and is over 15 feet by over 8 feet. The tour is completed by a large Velux-windowed storage room (of over 14 feet by over 12 feet, with restricted-height), and a dedicated utility area plumbed for the washing machine. Genius!
Green space? Warwick Gardens is close, and Peckham Rye Park and Common’s 113 acres is closer still.
The independent shops etc. of Bellenden Road are a short stroll away. Review bookstore and Flock & Herd butchery are a couple we recommend you don’t miss.
You needn’t leave the neighbourhood of the evening or weekend! Peckham really has got it all - it is a knockout social hub. Local cafes, bars and restaurants include Artusi, Ganapati, The Begging Bowl, Banh Banh, Mr Bao, Miss Tapas, Levan, The Sourcing Table and Made of Dough. Local pubs include The White Horse, The Vic(toria Inn), The Gowlett, The Montpelier and The Angel Oak.
In the warmer months you can go vertical and enjoy rooftop drinks at Frank’s and also atop The Bussey Building. The latter also holds a rooftop cinema. Rye Lane is really close for high street essentials and a large supermarket, as well as Peckham Levels, The Market Building, and The Bussey Building and Copeland Park complex.
Other local towns provide more options: East Dulwich, Nunhead and Camberwell.
Local primary schools include Bellenden Primary and The Belham (run by Dulwich Hamlet Educational Trust). The Villa Nursery and Pre-Prep. School for little ones aged 2-7 is also a short walk away. The Harris schools are well-regarded as well for secondary phase.
- Tenure: Freehold
Floorplan
Map Streetview
Enquire
For further information or to arrange a viewing please call 020 3318 8900
