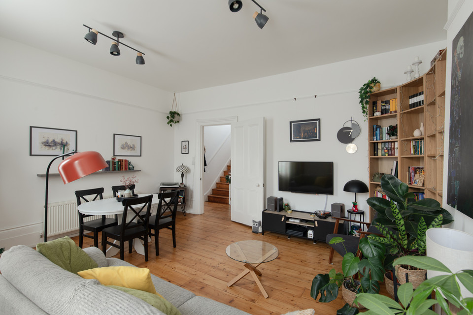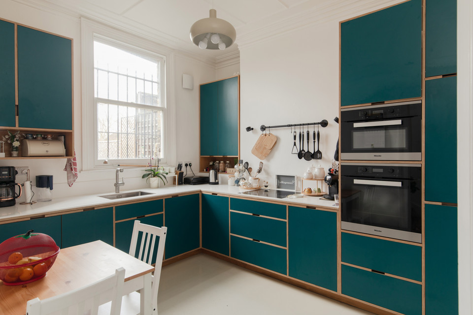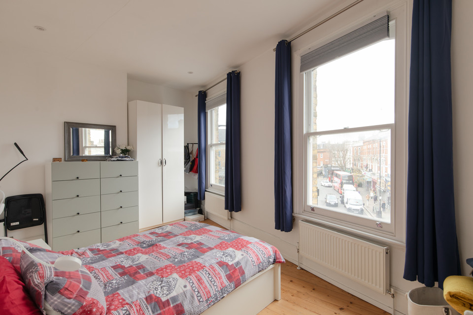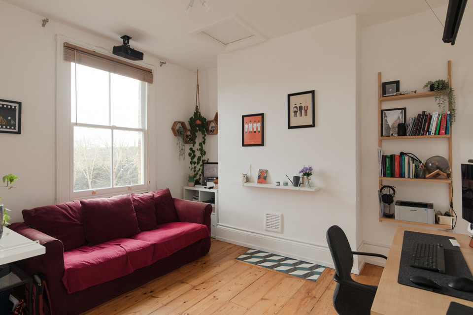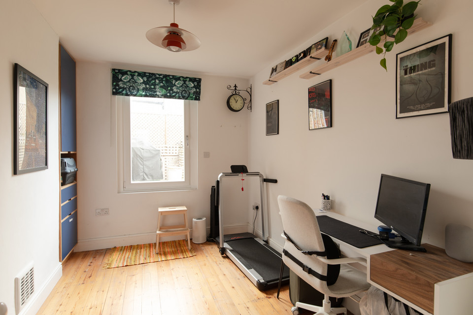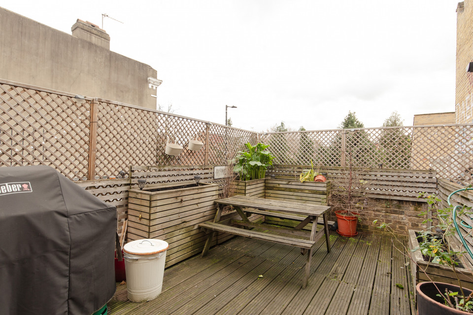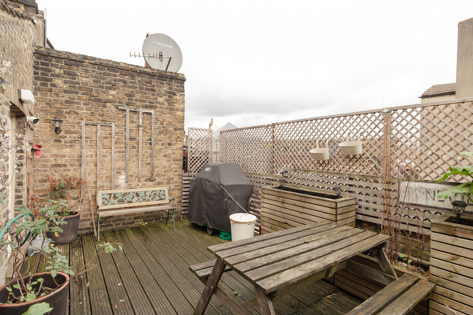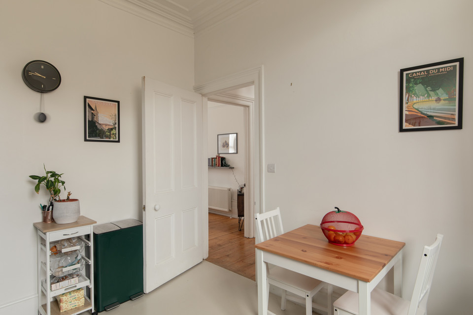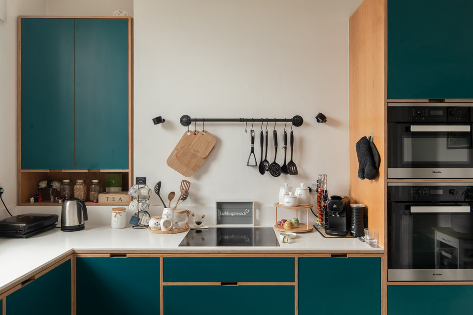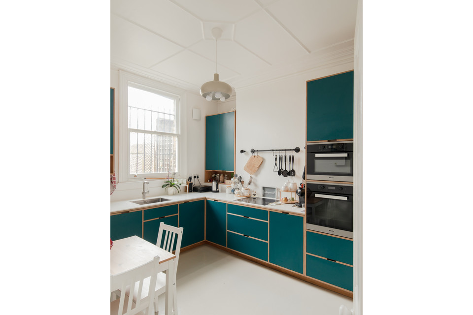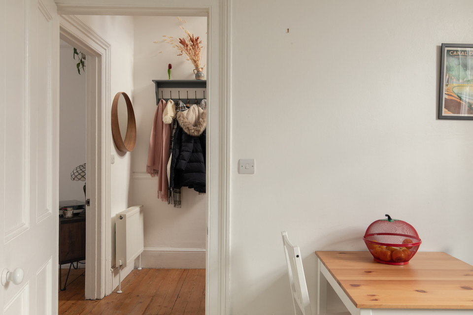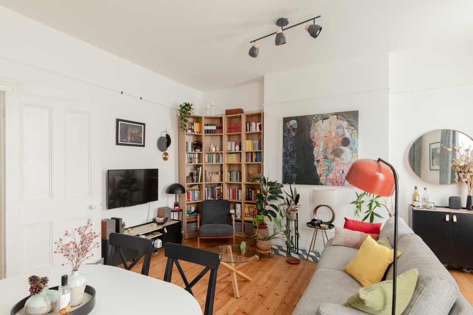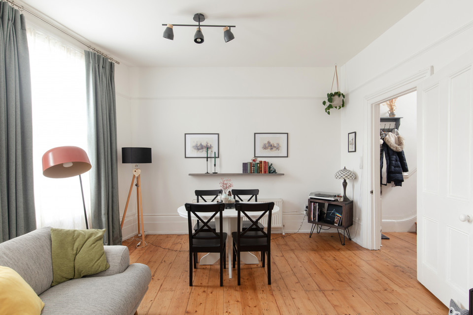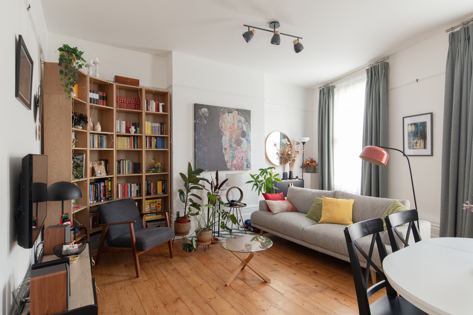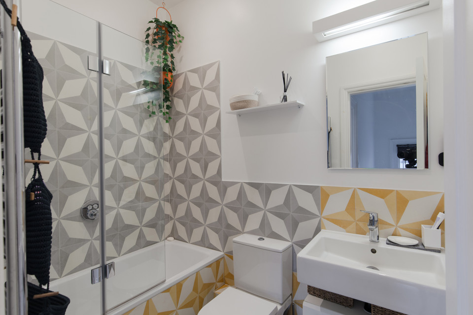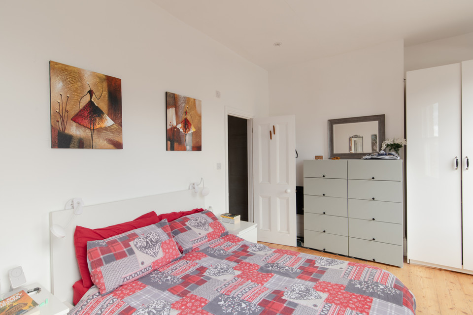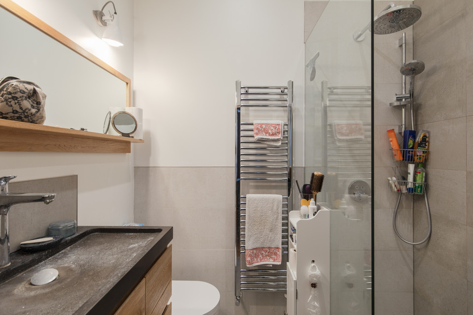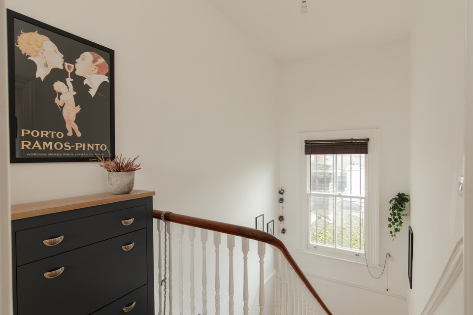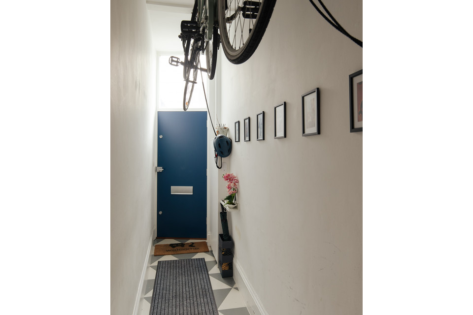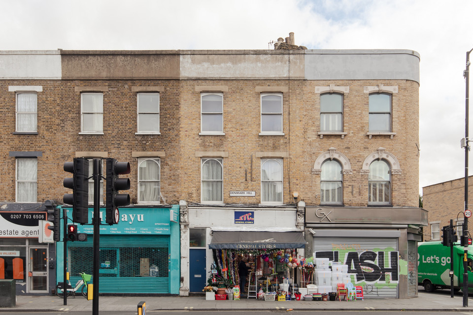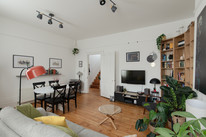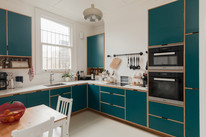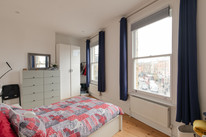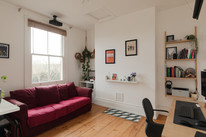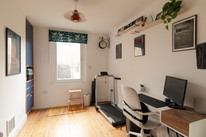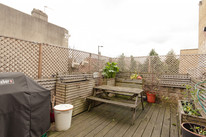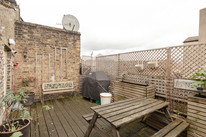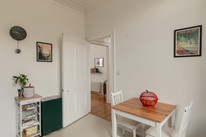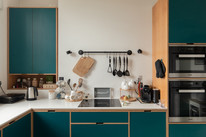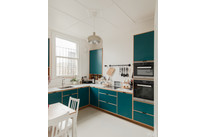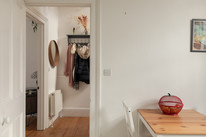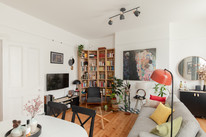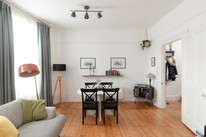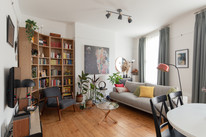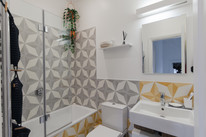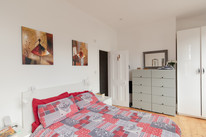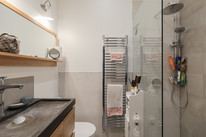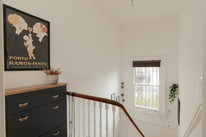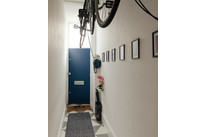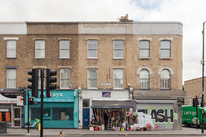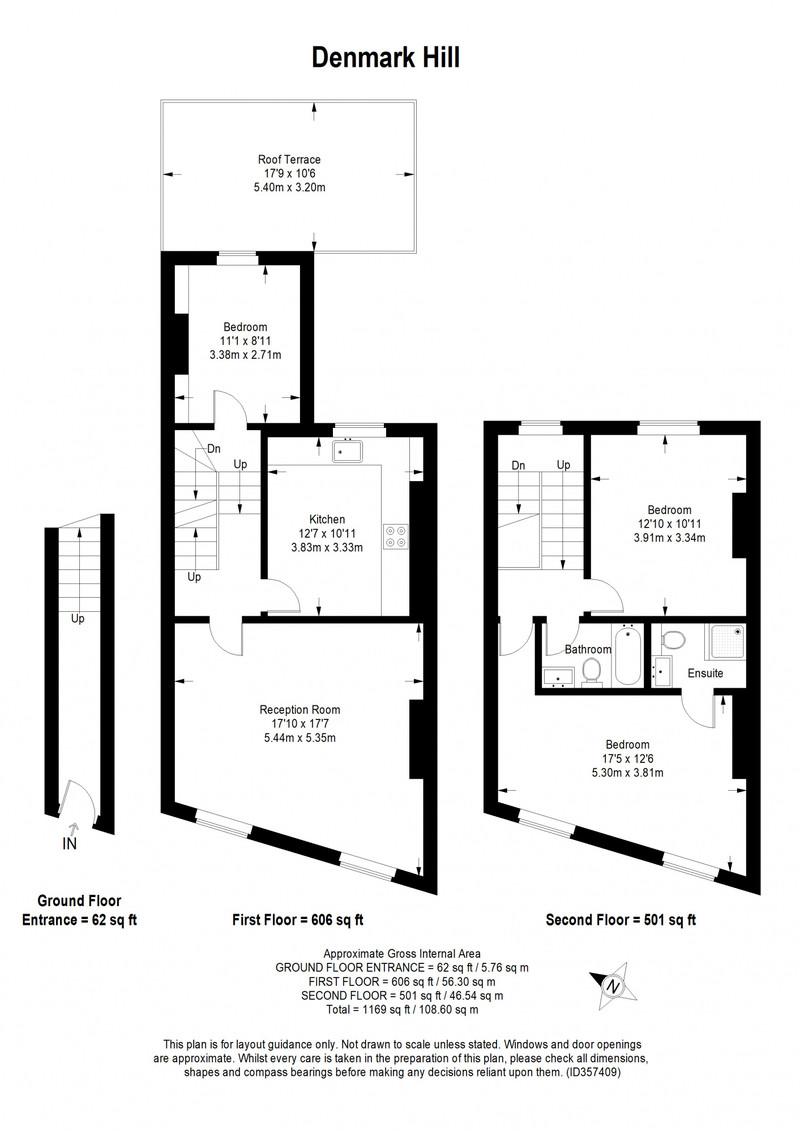Denmark Hill, Camberwell
£725,000
Rare-to-market three double bedroom period maisonette with a private roof terrace, within Camberwell Green Conservation Area.
Enjoy original floorboards throughout, high ceilings, a bespoke kitchen (by the award-winning British design company Uncommon Projects, fitted with Miele appliances), two bathrooms (one is an en suite shower room to the principal bedroom), and its own front door.
This is a home which is pleasingly supersized - measuring in at 1169 square feet - the size of your average Victorian terraced house!
The property was fully re-wired and re-plumbed in 2018, with an entirely new heating system (with fab water pressure). Further, you have a boarded and insulated loft with ladder.
This is an excellent central Camberwell location, with easy access to Herne Hill, Brixton, Peckham, Dulwich and Oval as well. Brilliant bus routes are pretty much on your doorstep, and it is just an eight minute walk to Denmark Hill Station (Zone 2, regular and Overground services here).
Enter at ground floor level. A smart hall welcomes you and sets a neat scene with neutral decor. At the top of your stairs, first find a double bedroom straight ahead (of over 11 feet by nearly 9 feet), with built-in storage - again by Uncommon Projects. Open the window here and you have got a generous decked terrace of over 17 feet by over 10 feet.
Up a few stairs and from the main landing you have your smart custom-made eat-in kitchen (of over 12 feet by nearly 11 feet) set to your left, with cool custom-made wall and base units.
Straight ahead is your huge main reception room spanning the entire width of the building, and with acoustic glazing to the two timber-framed sash windows. The double-glazing at the front is an exact copy of the original (consistent with the CA regulation).
Take the windowed stairwell to the second floor and from the landing here you have bedroom two to your left (this is over 12 feet by nearly 11 feet). Next up is the property’s bathroom - which has a smart contemporary white suite and fittings (including an over bath shower) and custom tiling.
Finally, above the lounge, you have your largest twin-sashed double bedroom (again, acoustic glazing keeps matters serene), with en suite shower room. Both of your bathrooms have high-end Duravit ceramics and Hansgrohe fittings.
Ruskin Park is really close, and you have fab and fine places to eat, drink and shop for luxury groceries within mere minutes of your door (alongside handy high street offerings supermarkets and gyms). Some of our favourite spots include Forza Win, Little Cellars, The Camberwell Arms, Grove House Tavern, Veraison Wines, Theo’s and Gladwell’s.
Lyndhurst is your closest primary school. The Villa Nursery and Pre-Prep. is close, too. Both are popular with local families.
- Tenure: Leasehold (approx. 153 years remaining)
- Service charge: £350 per annum building insurance
- Ground rent: Peppercorn
- Council tax band: C
- Borough: Southwark
Floorplan
Map Streetview
Enquire
For further information or to arrange a viewing please call 020 3318 8900
