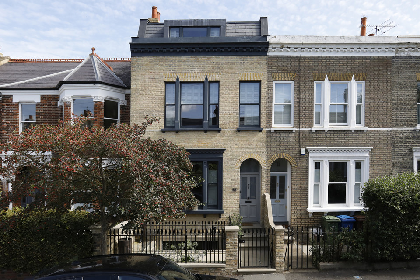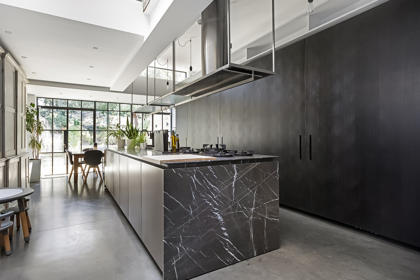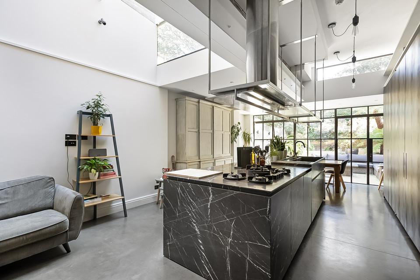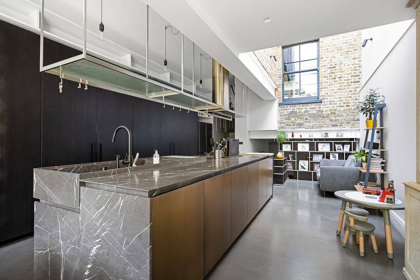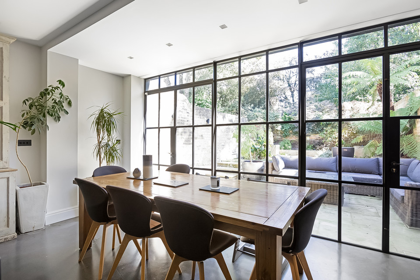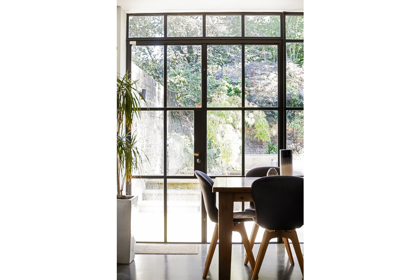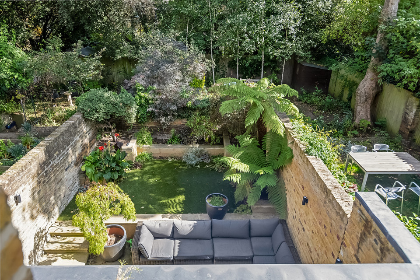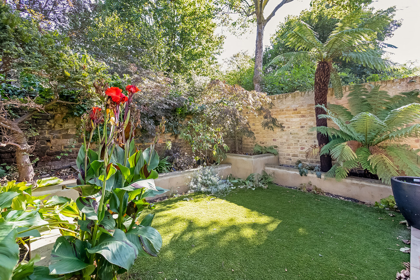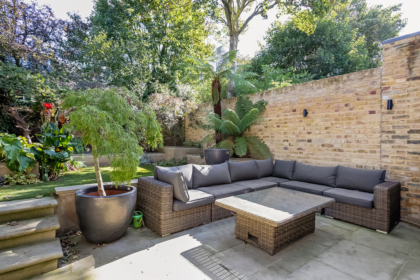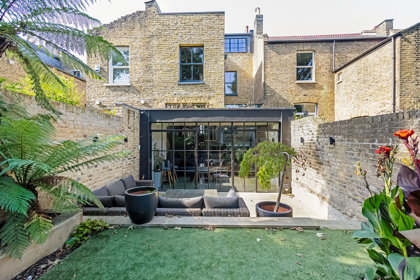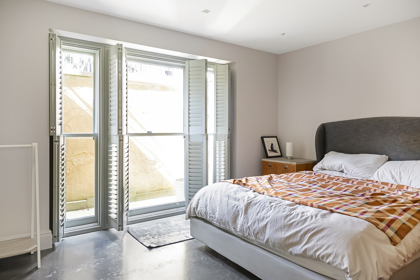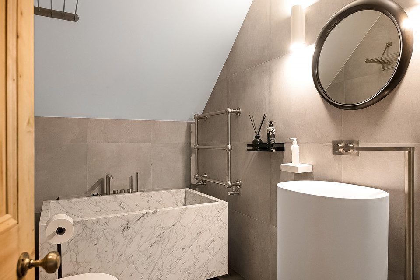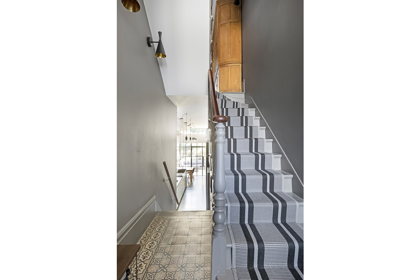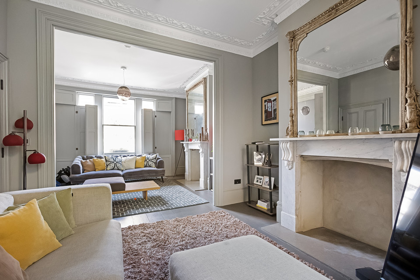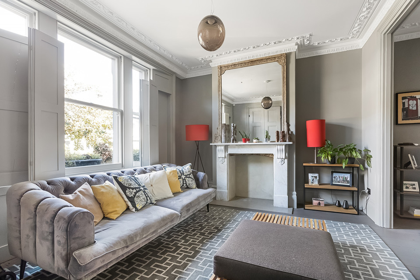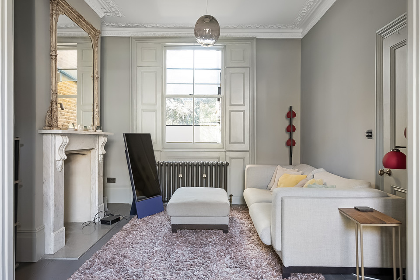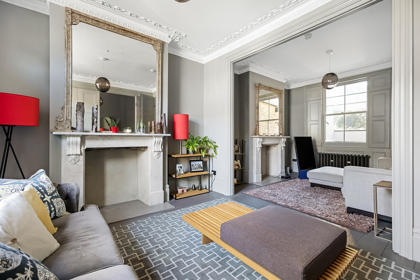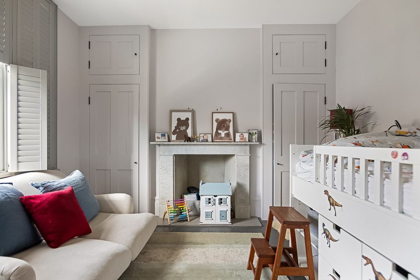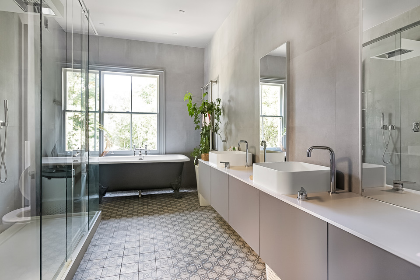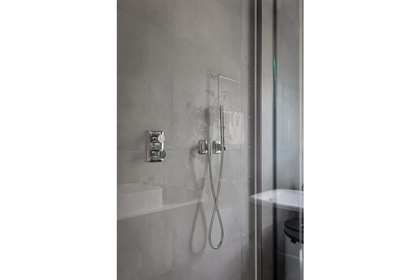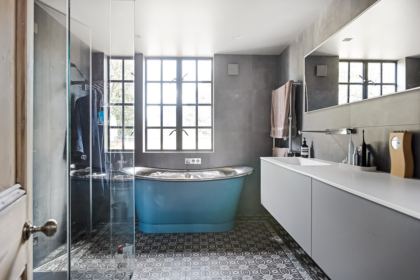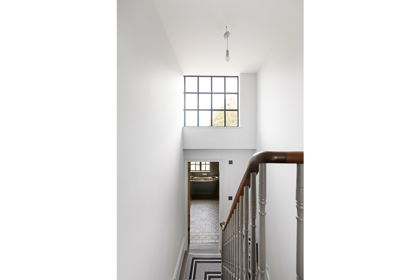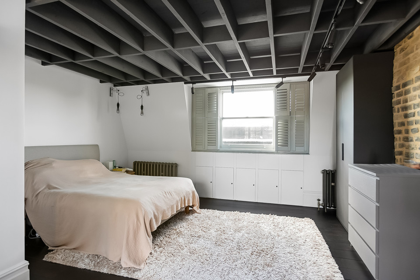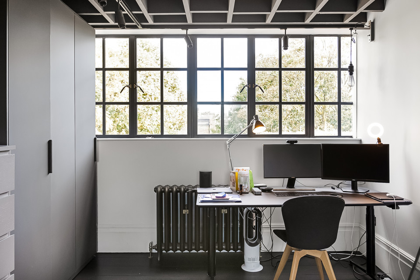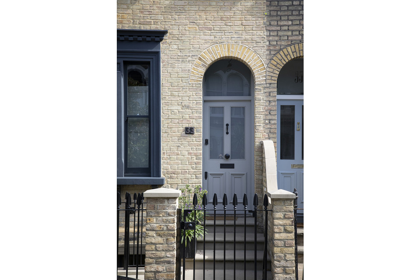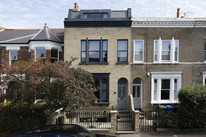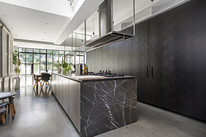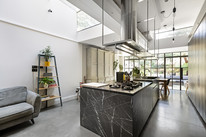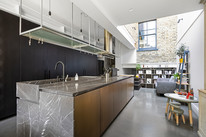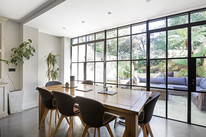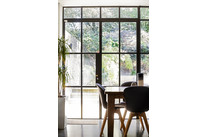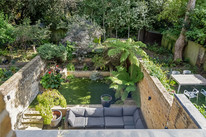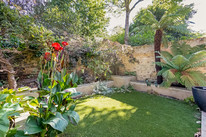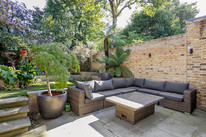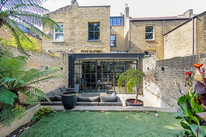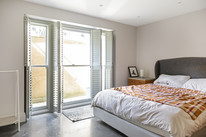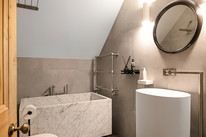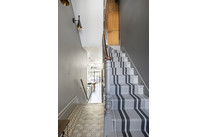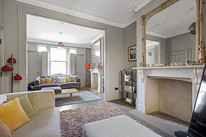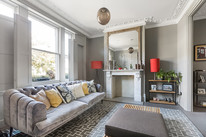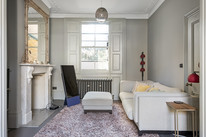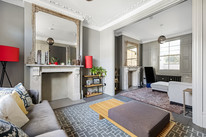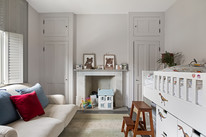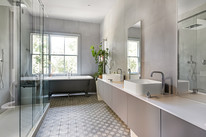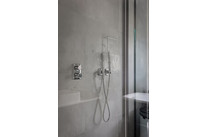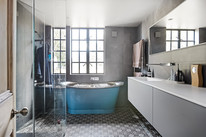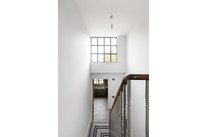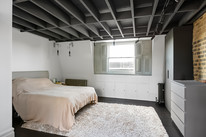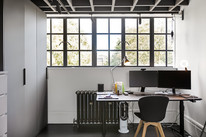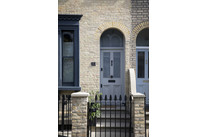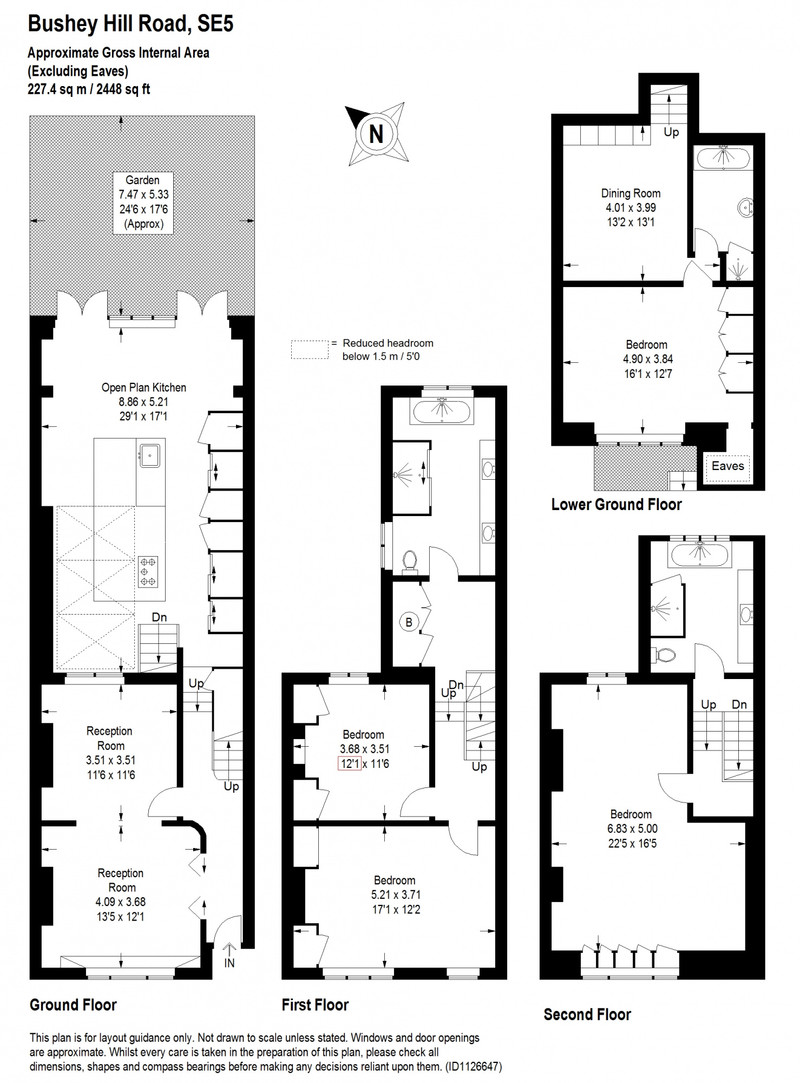Bushey Hill Road, Camberwell
£2,195,000
No expense has been spared on this extensively architecturally treated Victorian four/five bedroom (three bath) terraced house, delivered over four fabulous floors, with three green roofs, and accompanied by a pro-landscaped walled garden. Chain free.
Find your new and enviable abode on a favoured residential ‘Lyndhurst toast-rack’ street: you are set between Denmark Hill and Peckham Rye Stations (walk 12 minutes to each), and Camberwell and Peckham’s cool town centres.
Local schools? Include Lyndhurst and The Belham primaries, and The Villa Nursery and Pre-Prep. School (2-7).
The house hosts many welcome features; these include original shutters, mouldings and fireplaces, reclaimed Georgian wooden floors in the living room, original wooden floors on the first floor, and antique tile floors (sourced from France) in the hallway and bathrooms. The kitchen and bathrooms have underfloor heating.
Your decorative scheme? Subtle hues from both Farrow & Ball and Little Greene.
Three full bathrooms further impress (from Boffi), including two bathtubs (from Drummonds - including a nickel-covered copper bath) and one handmade Carrera marble tub. Minotti tiles complete the look.
The lower part of the house is home to a jaw-dropping open-plan kitchen/dining room, of over 29 feet by over 17 feet. Here, find concrete floors (from Lazard) and a divine made to order kitchen (Boffi), plus top of the range appliances (Miele). Crittall windows dreamily span the entire rear wall and it is here you open out to your delightful terraced garden.
Clever modern glazing over the kitchen area keeps the huge room pleasingly bright (we note and love the exposed steelwork here as well), and a retained sash window and exposed brickwork are wonderful decisions which merge and marry the old and the new.
Next you have another reception/snug, of over 11 feet each way, and a gorgeous guest room - of over 13 feet by over 12 feet, with huge windows and shutters to a courtyard space. A luxury internal bathroom serves this floor.
Upstairs you have a formal through-reception. The front room is over 13 feet by over 12 feet, the rear room is over 11 feet each way. Marble fireplaces are in place in each of the rooms, and you have beautiful ornate coving and original shutters to smile about too.
In the first floor you’ll find an incredible double-aspect and oversized family bathroom to the rear (complete with an independent shower).
Two double bedrooms complete the floor. Your front bedroom is over 17 feet by over 12 feet. Adjacent the bedroom is over 12 feet by over 11 feet. Both have built-in closets to their respective alcoves.
Up to the zinc-cladded second floor and you have another eye-popper of a bathroom (with a Crittall window) and a huge New York style loft room with a dual aspect (Crittall windows here too). If it suits your setup better, you can set up two bedrooms (walls are prepared for a second door). Buster + Punch light fittings feature up here, and indeed throughout the house. Lucky you!
Really locally, TOAD bakery is worth its queue, and South London Gallery puts on great shows. The Crypt underneath St. Giles is a nice spot for jazz nights.
Your local green spaces include Warwick, Lucas and Lettsom Gardens, Peckham Rye Park and Common’s 113 acres, and Brunswick, Burgess and Ruskin parks.
Stations, we’ve covered. There are also plenty of useful bus routes from Peckham Road - at the foot of your road.
Local eating and drinking establishments we would point you in the direction of include Theo's, The Camberwell Arms, Forza Wine, Veraison Wines, Little Cellars (SE5) and The Montpelier, Ganapati, Artusi, Miss Tapas, Levan, Il Giardino and The Begging Bowl (SE15).
In the warm months with long days, Rye Lane’s rooftop bars are the go-to destination for cocktails and people-watching. Rye Lane is also where you’ll find Peckham Plex Cinema, The Bussey Building and Peckham Levels.
- Tenure: Freehold
Floorplan
Map Streetview
Enquire
For further information or to arrange a viewing please call 020 3318 8900
