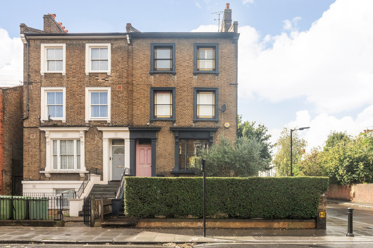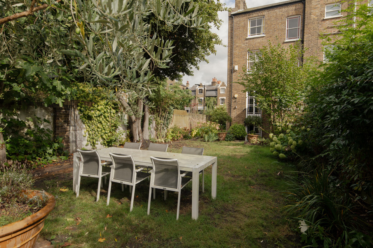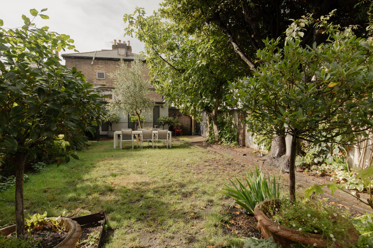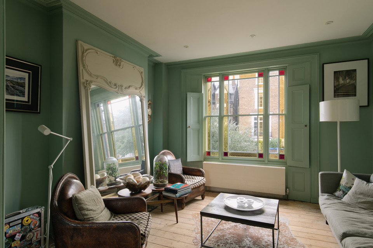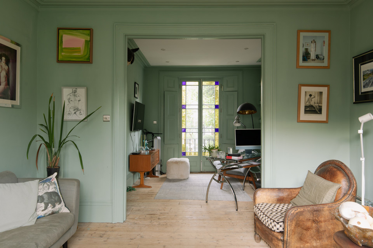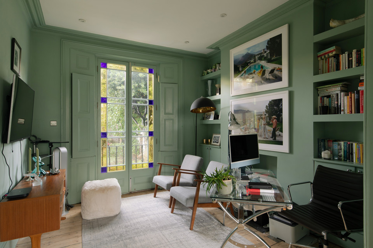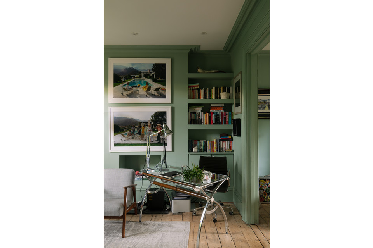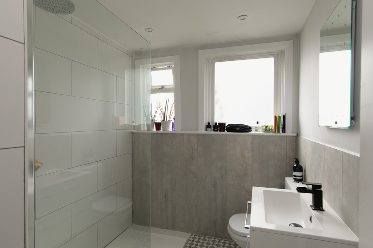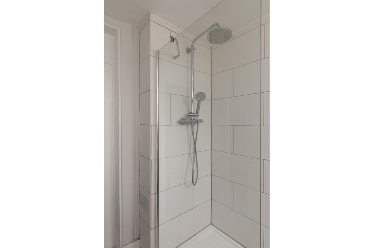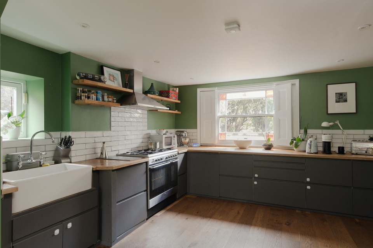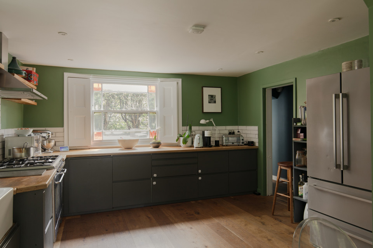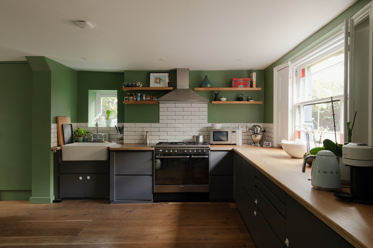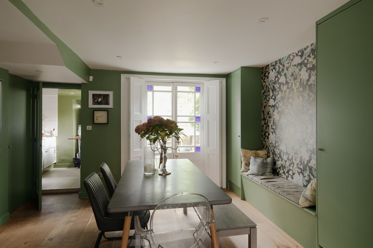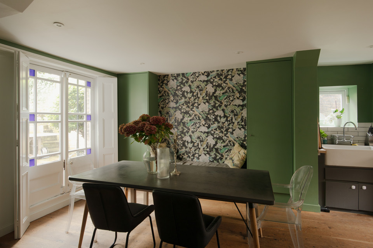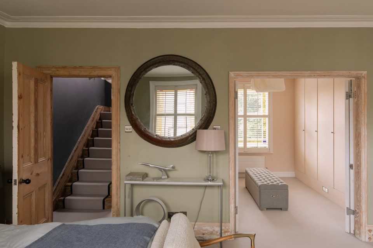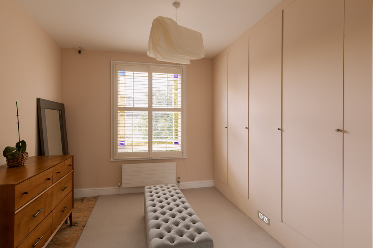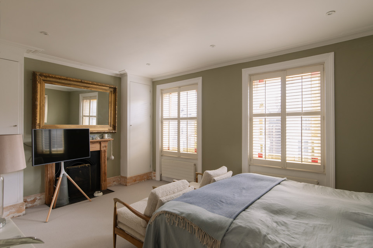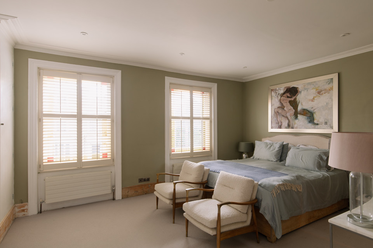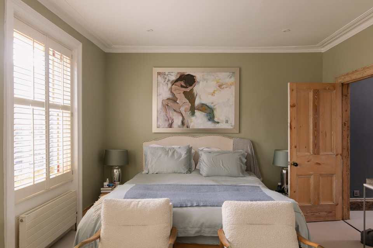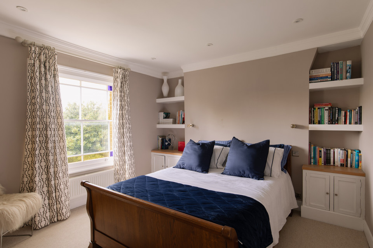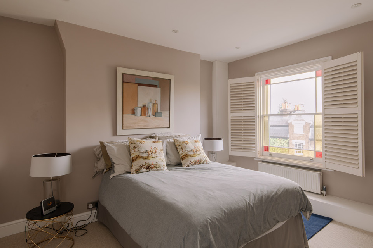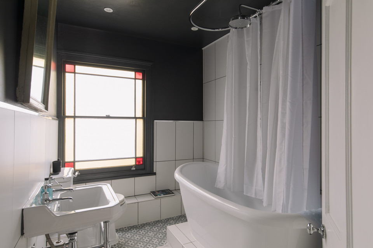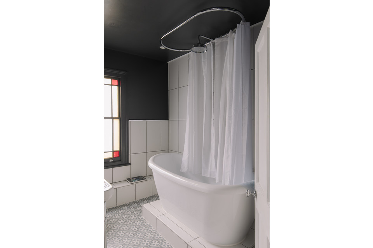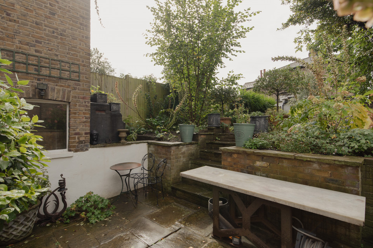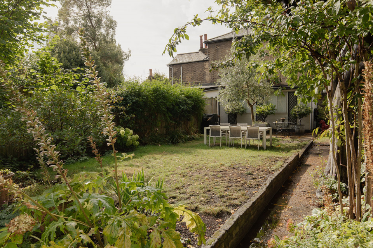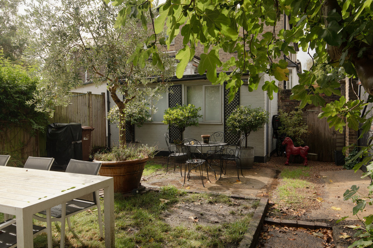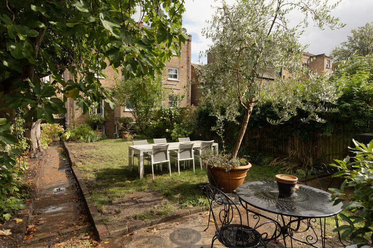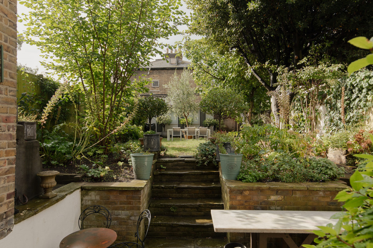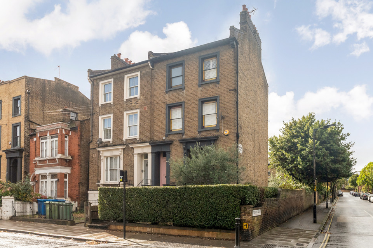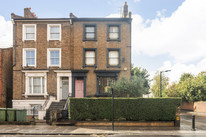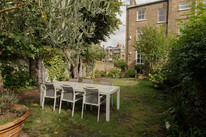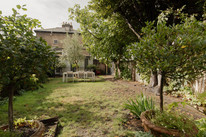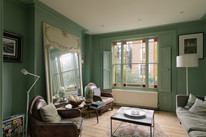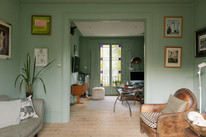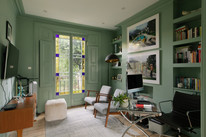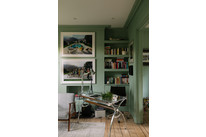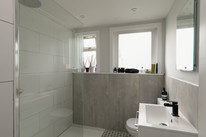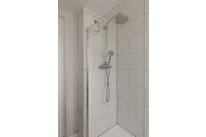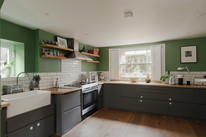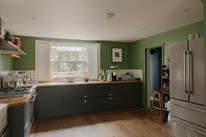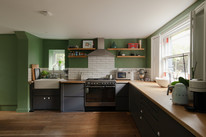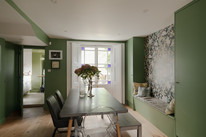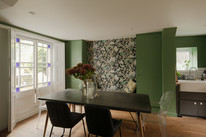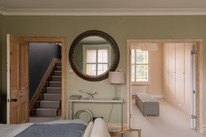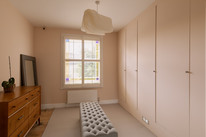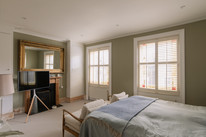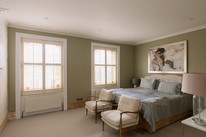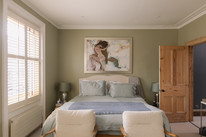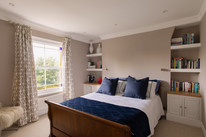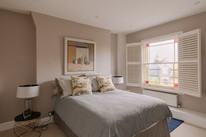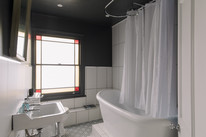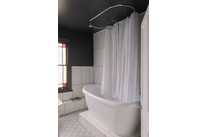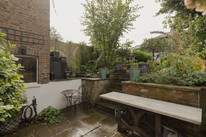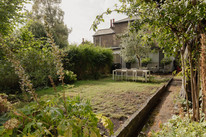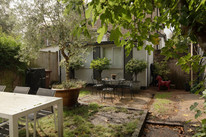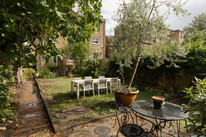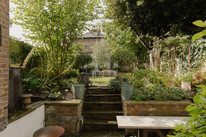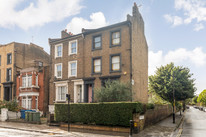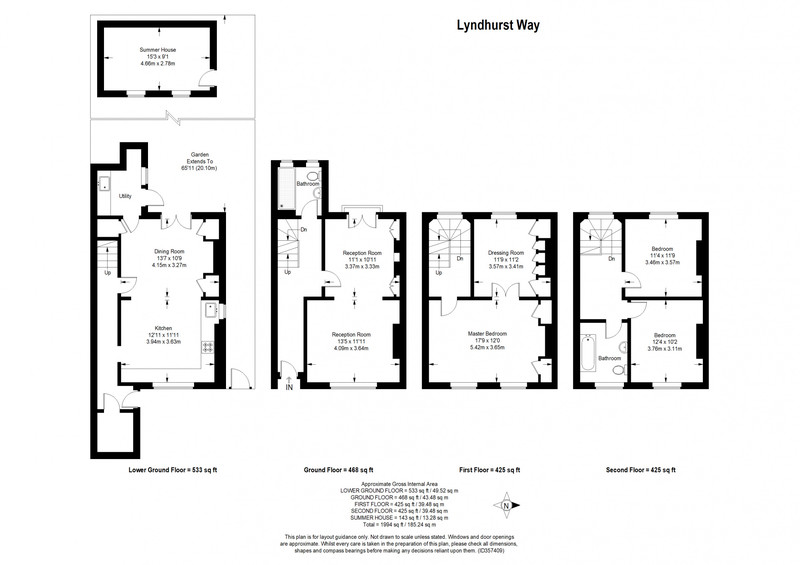Lyndhurst Way, Peckham Rye
Big is beautiful Victorian semi-detached townhouse (one of a pretty pair) delivered over four original floors, with two separate front entrances, and side and street access to the generous and part-walled mature west-facing garden of over 65 feet.
Your new abode is nestled within Holly Grove Conservation Area, on a wide and leafy street of trophy homes - close to Warwick Gardens, a few minutes from Bellenden Road, and five from Peckham Rye Station. The Belham Primary and The Villa Nursery and Pre-Prep. are your most local schools.
There is obvious scope to extend the house to the rear - as many neighbours on both sides of the street have done. Potentially (you would obviously need to seek out and obtain relevant permissions) you could also build at the foot of the garden, where a brick-built summer house/shed currently stands. Or you may like to keep a car/motorcycle or two back here off the street.
In current arrangement, you have three double bedrooms plus a luxury dressing room, three reception rooms, an independent utility room beyond the kitchen, and bath and shower rooms.
Starting at the bottom of the house, your front door here is a brilliant one for bringing in groceries and such. To your immediate left is a useful store (perfect for wine and extra bits). Your kitchen is set to the front of the building and is a fabulous size at nearly 12 feet by nearly 13 feet. Smart modern units are topped with wooden worktops. And a big ceramic Butler sink rests under the side window.
This room is open-plan to a generous natural casual through to formal dining room, with custom-made storage (including a bench-style seat), plus French doors out to the paved area of the garden. Gorgeous original painted-timber shutters feature here and to the main kitchen window. Engineered oak flooring flows through both spaces.
A neat windowed utility room with second access point/back door to the garden completes this floor.
A high-ceilinged welcoming hall greets you from your front door at raised ground floor level, then the delightful classic through-reception rests to your right. The front room is over 13 feet by nearly 12 feet, the rear room is 11 feet by nearly 11 feet. Beautiful painted-timber shutters feature once more (including on French doors to a Juliet balcony) and original stripped boards bring on the smiles. The second reception has bespoke alcove shelving and cupboards. Both rooms have attractive coving and high skirting boards.
A windowed shower room (with contemporary sanitary ware and fittings and a walk-in shower) sits at the back of the building on this floor.
Your first floor hosts a master suite; comprising of a carpeted twin-sashed master bedroom across the width of the house (this room is over 17 feet by 12 feet and has a central fireplace plus alcove cupboards to the ceiling), and a walk-in dressing room with custom-made closets running along one entire wall. If you preferred you could lose the dedicated dressing room - in favour of a fourth bedroom or third bathroom.
Finally, find two good single-sash-windowed double bedrooms on the second floor (of over 12 feet by over 10 feet and over 11 feet each way), and the property’s main bathroom; this has a free-standing tub and sanitary ware and fittings that are a traditional style (including the over-bath shower).
What's around? On the indie-shopping bit of Bellenden Road, you’ll find many joys, such as Ganapati, Artusi, The Victoria Inn, The Sourcing Table and The Begging Bowl, plus Review book store, Gather, Flock & Herd, Stuart Ross (hairdresser) and The General Store. And Petitou is a sweet spot for coffee, quiche and cake on nearby Choumert Road.
Rye Lane is also close for more shopping options (fruit & veg markets, high street shops and supermarkets), Peckham Plex cinema, Peckham Levels and The Bussey and Market Buildings. In the summer months, think rooftop and go vertical (Frank's Cafe and Forza Wine are top options).
Central Camberwell is also close. Here we highly rate South London Gallery, Veraison Wines, Little Cellars, Hermits Cave, Forza Win, The Camberwell Arms, The Crooked Well, Gladwell's (luxury groceries) and Theo's.
For further social and shopping opportunities, Nunhead, Brixton, Herne Hill and East Dulwich are all local (North Cross Road in ED puts on a popular Saturday market).
- Tenure: Freehold
Floorplan
Map Streetview
Enquire
For further information or to arrange a viewing please call 020 3318 8900
