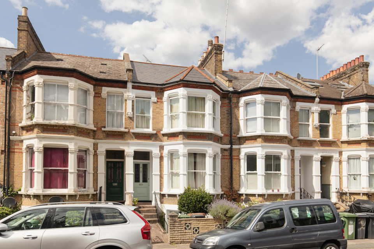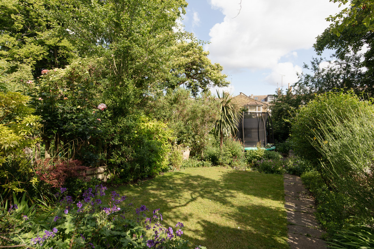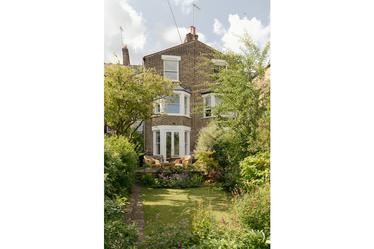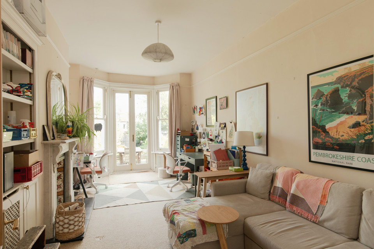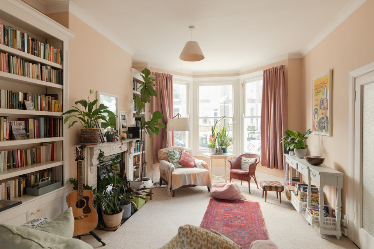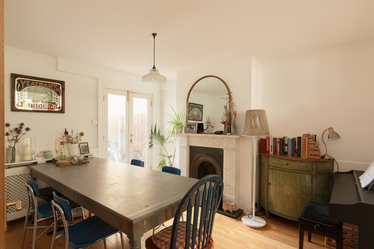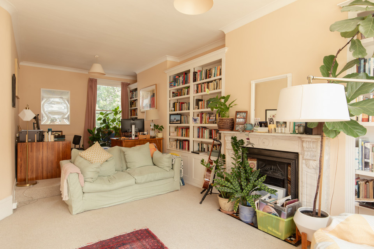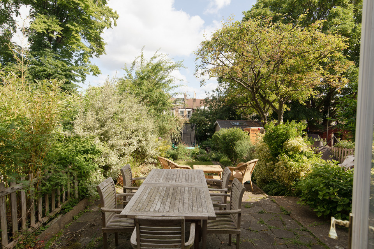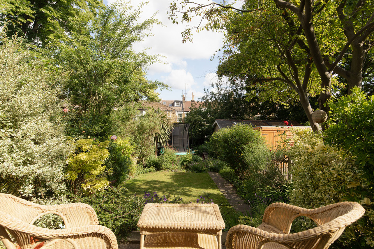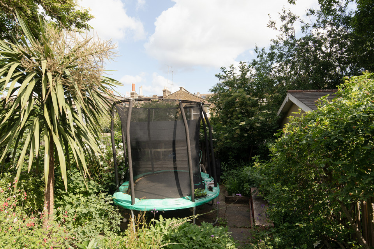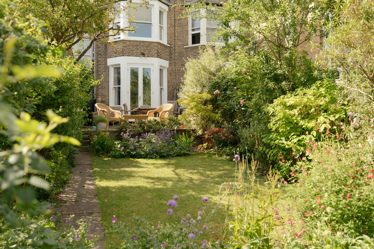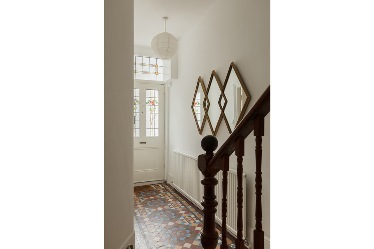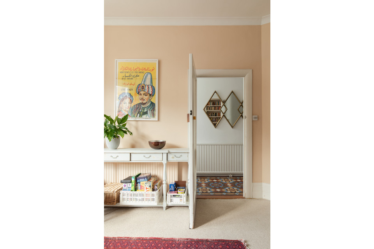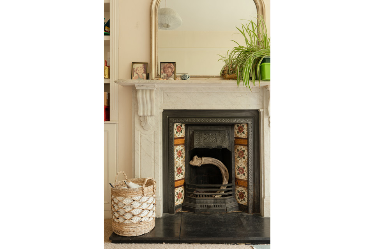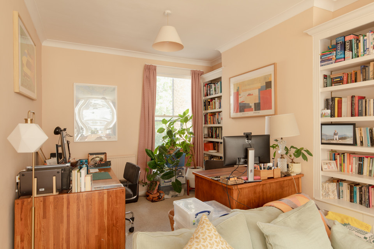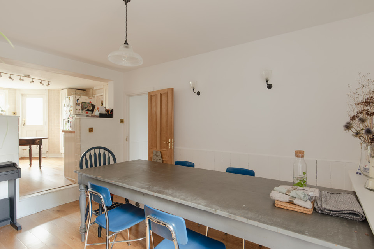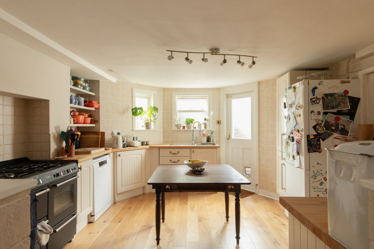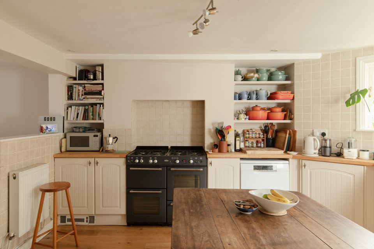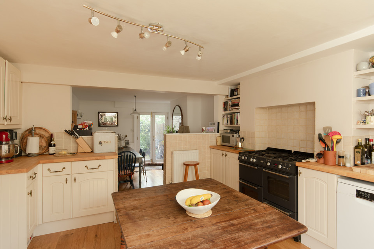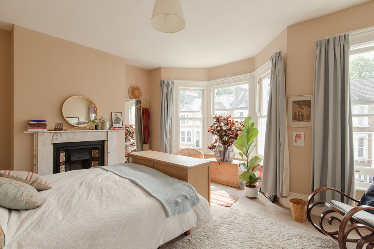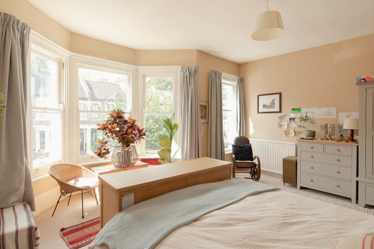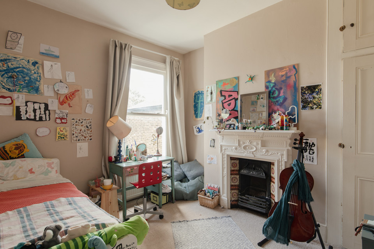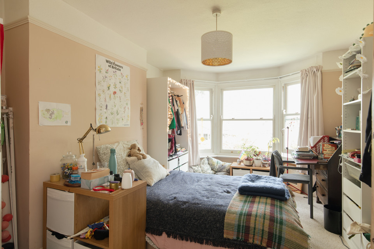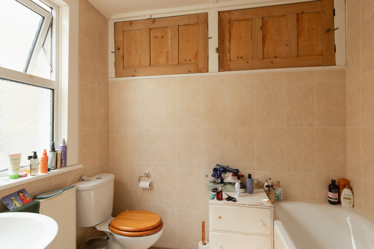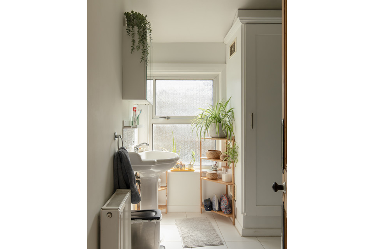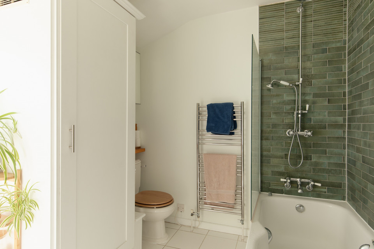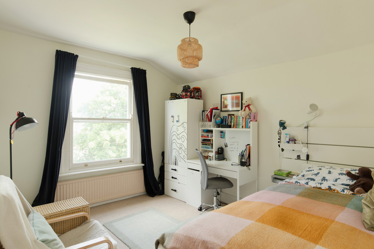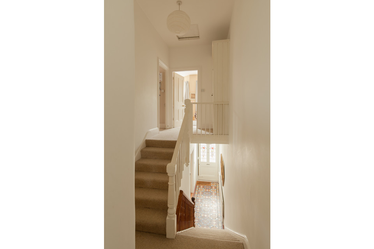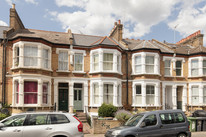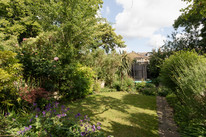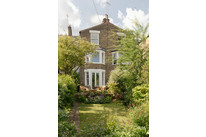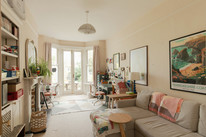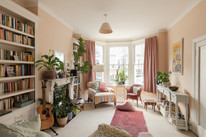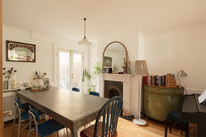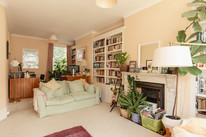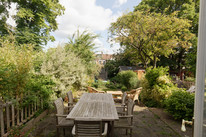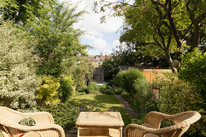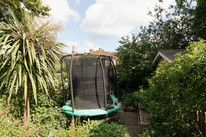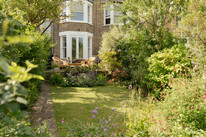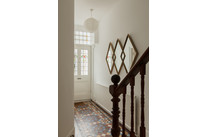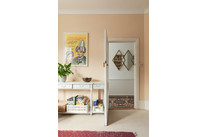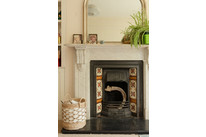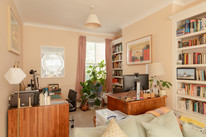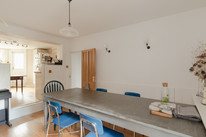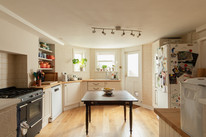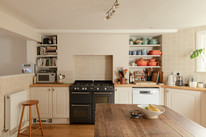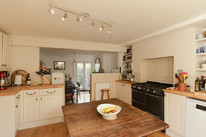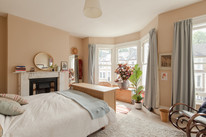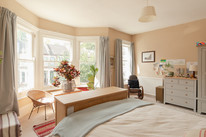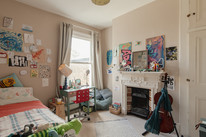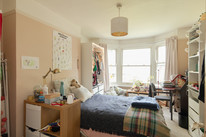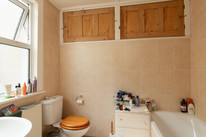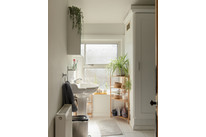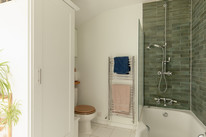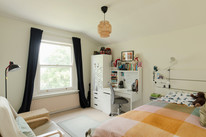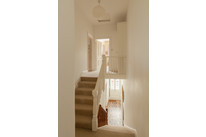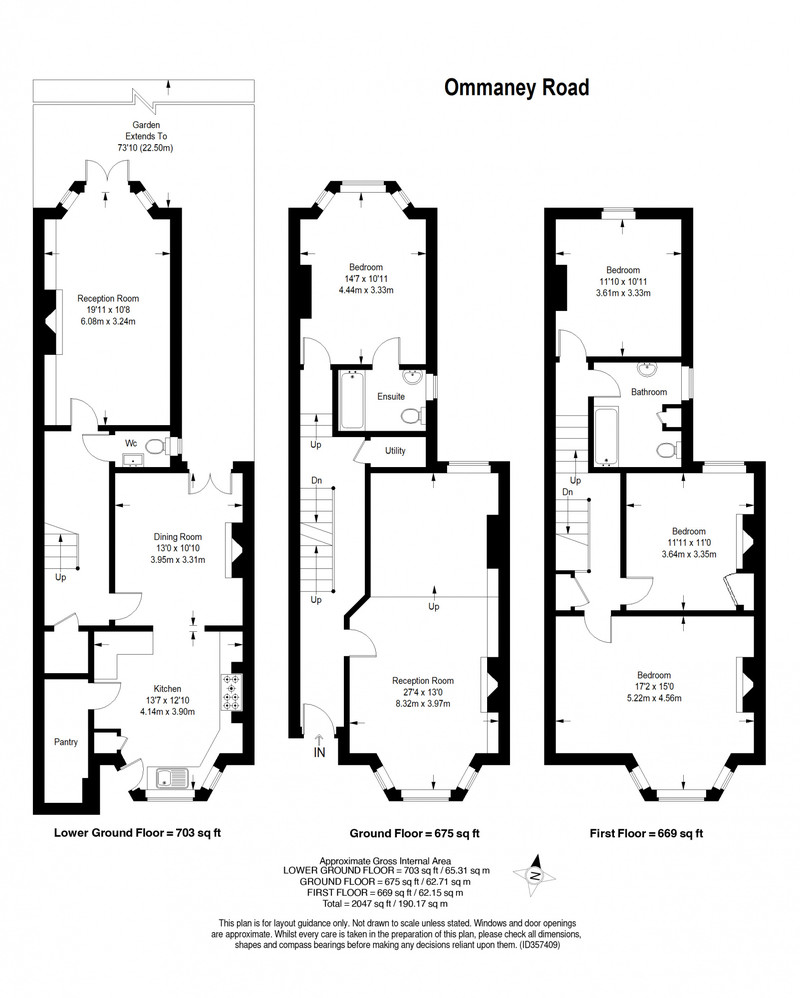Ommaney Road, New Cross
£1,500,000
Characterful, comfortable and chain free Victorian family home of 2047 square feet, within leafy Telegraph Hill Conservation Area.
Delivered over three generous floors, you have four large double bedrooms, two bathrooms, three large reception spaces (one of these is a double-reception), a utility space, and an additional w.c.
Welcome features include multiple bay windows and original fireplaces, original hall floor tiles, two entrances, brilliant built-in shelves and cupboards, and timber-framed sash windows. Skyline views and a large garden of over 73 feet complete the package.
This location puts you winning-at-life close to Telegraph Hill’s pretty parks, and you are a seven minute walk to New Cross Gate Station (or stroll 14 to Nunhead Station). Bus travel is easy too, from nearby New Cross Road.
Local schools include Haberdashers' Hatcham College (covering 3-18) and Edmund Waller (3-11). There are also several popular very local nurseries.
Entering at raised ground level, the original front door, decorative tiled floor and high ceilings impress from the off. Your carpeted, double-reception room opens to your right, with a cast-iron fireplace with marble surround (and beautiful hearth tiles), a large south-facing bay window, a sash window to green views north, and built-in alcove shelving and cupboards.
Past a handy utility room, you will find your first double bedroom. This is 14 feet by 10 feet, with another bay window (to garden views) and an en-suite bathroom with white suite.
Downstairs (noting the brilliant larder/store en route), the fitted kitchen sits to the front of the house (the second entrance is here - this is so convenient for bringing in groceries, or for grabbing herbs from the front garden), and adjacent is a natural dining area. This has recently-laid solid wood flooring, and double-glazed French doors out to the side-return area of the garden.
A family-friendly w.c. is on this floor, just before you reach the impressive family room of 20 feet by 10 feet. French doors open from the bay, out to the leafy, mature and well-stocked garden. This has paved and lawned areas.
Up to the first floor, your master bedroom takes the width of the terrace. All 17 feet. Another double is adjacent (of 11 feet by 11 feet).
Your fourth and final double bedroom is at the rear of the house. The property's main bathroom (again with a white suite) is adjacent, and is home to your Worcester Bosch boiler.
A sizeable loft (many neighbours have converted theirs, you may like to do the same) is accessed from the top landing, by the linen closet.
This leafy, hillside residential area (once the home of Victorian poet Robert Browning) was developed in the late C19th. It replaced market gardens (owned by the Worshipful Company of Haberdashers, who controlled the development) with high-standard housing, on broad and verdant streets.
Here you can enjoy the fab connectivity of Fare Zone 2, with great views, lovely parks, a great community spirit, and a weekly Saturday market (held in the lower park).
The Hill Station community cafe and pizza place (just next to the church) is very popular with locals and visitors alike. A large Sainsbury's store sits behind NXG station for groceries, and there are cool independent shops, cafes and restaurants on both New Cross Road, Brockley Road and Queens Road, alongside popular pubs.
Locally, we particularly like Corner (cafe), The Rosemary and The Old Library Bar, Kudu, Peckham Cellars, Beer Rebellion, Well & Fed, and Blackbird Bakery. The Rose Inn, The Earl of Derby and Skehan's are all top local public houses (the latter has fab live bands on weekends).
- Tenure: Freehold
Floorplan
Map Streetview
Enquire
For further information or to arrange a viewing please call 020 3318 8900
